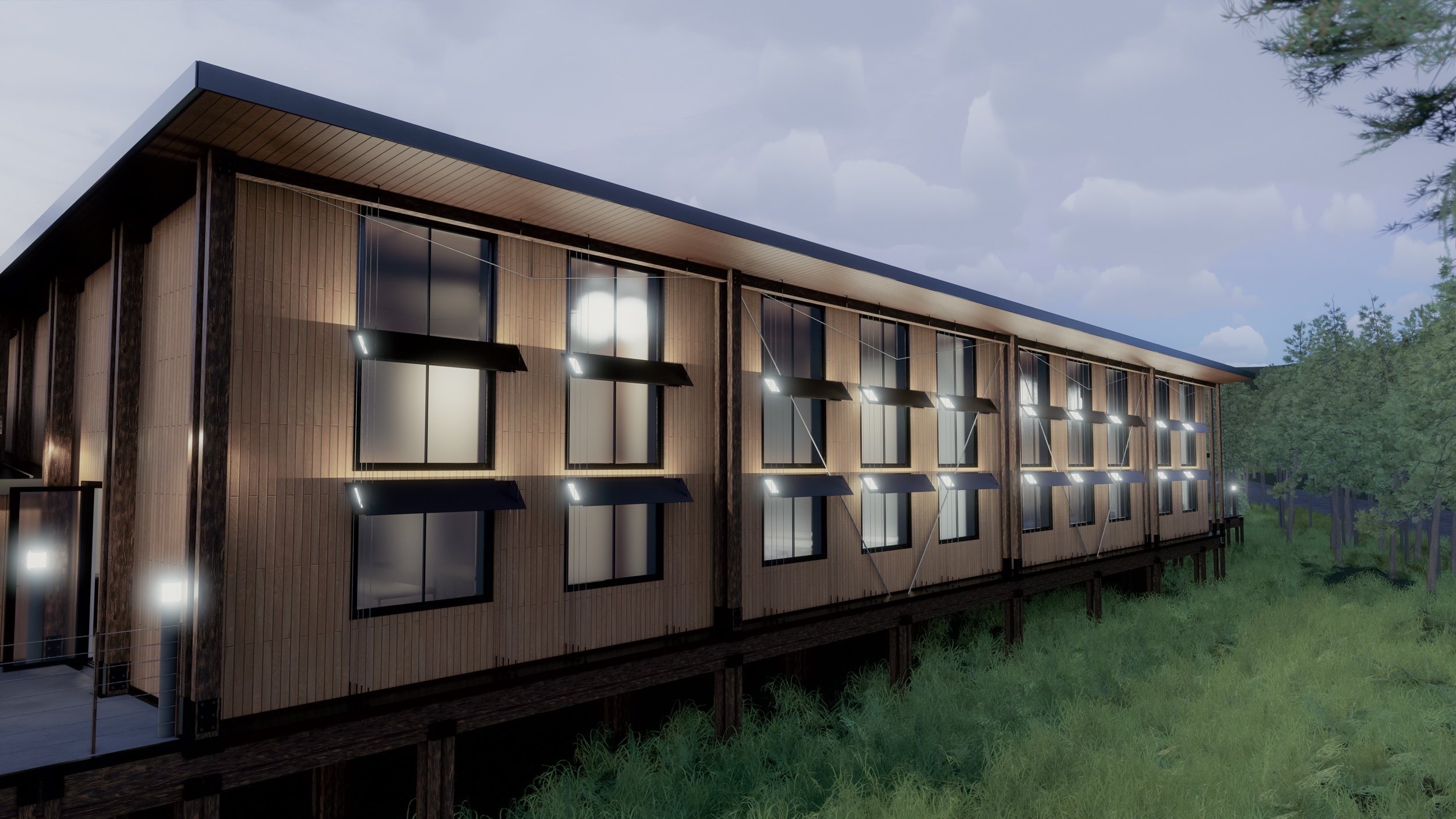
Steens Geoscience Research Institute
The Projects
Led by professor Stephen Duff, students in this studio were tasked with creating three projects through which they could explore scale and construction methods to create a cohesive design system. Culminating in a research/education/visitor center focused on the local ecology, ancillary projects included an architectural folly and small (< 500 sq. ft) residence cabins for researchers working at the facility. Rather than a specific site, students were free to determine the area and location that best suited their concept within the vast Steens Mountain Wilderness Area which eventually expanded to anywhere justifiable in Harney County, Oregon.
Research of the area compelled me to focus on the unique geology of Steens Mountain. Composed of a massive basalt slab, glaciation, faulting, and erosion carved a series of deep gauges throughout the region that today form several of the finest vistas in the state. I chose then to situate my projects near the mouth of Little Blitzen Gorge, a low traffic camping and hiking area that more than warrants wider acclaim. In the interest of preserving the local environment, the work I developed utilizes the existing infrastructure as much as possible. Sites were selected to be accessible via existing roads and trails, generate a low-impact footprint, and lend themselves well to passive environmental controls.
Little Blitzen Gorge Overlook
Nestled in a shallow depression atop the plateau divided by the Little Blitzen River, this series of platforms would allow visitors to step out over the valley below. Access to this site would involve extending an existing trail roughly a quarter mile to the north, and offer a vantage of the western slope of the mountain. Most of the structure could be created with off-the-shelf wood framing making it a feasible design even for the state parks service. The obviously not-off-the-shelf tall wood columns are shaped in a subtle nod to the columnar basalt stone that forms Steens Mountain, a constituent of the Columbia River Basalt Group.
Resident Researcher Cabins
Utilizing the construction system developed for the overlook, these cabins take advantage of tall, wood columns to define an additional outdoor social space. Modest spans again permit the use of conventional, light wood framing. An open floor plan on the ground level makes it possible to cool the cabin with cross-ventilation in the summer, while large southern windows provide solar gain throughout the winter.
Steens Geoscience Research Institute
The primary project for this studio was an educational visitor center and research facility. The proposed concept evolves the construction methods utilized in the anteceding projects with modifications to address increased span and other spatial considerations. Rather than simple columns sandwiched by compound beams, compound columns support trussed beams. A service corridor runs the northern edge, leaving the southern edge and center for primary programmatic spaces.
A thick, radiant floor plate topped with basalt stone tile combined with significant southern glazing allows for passive heating during the coldest months of the year. A shading device with an integral LED panel prevents excessive heat gain during the summer while simultaneously lighting the facade during the evening.


















